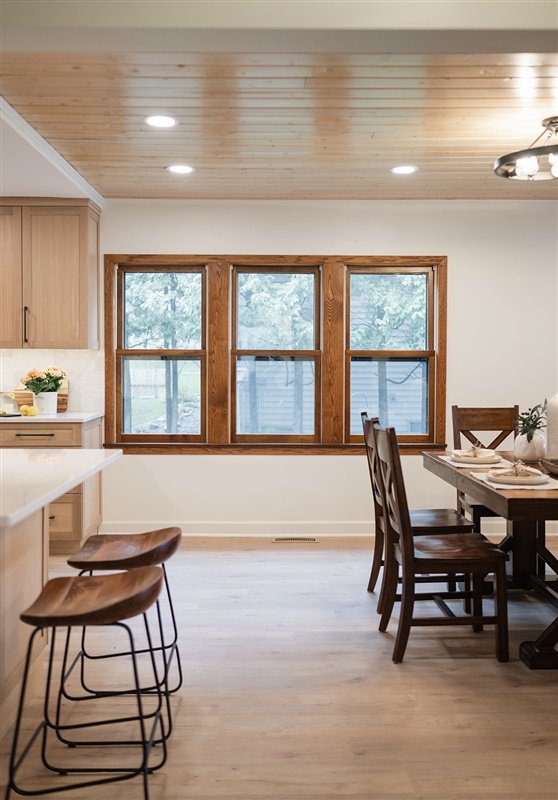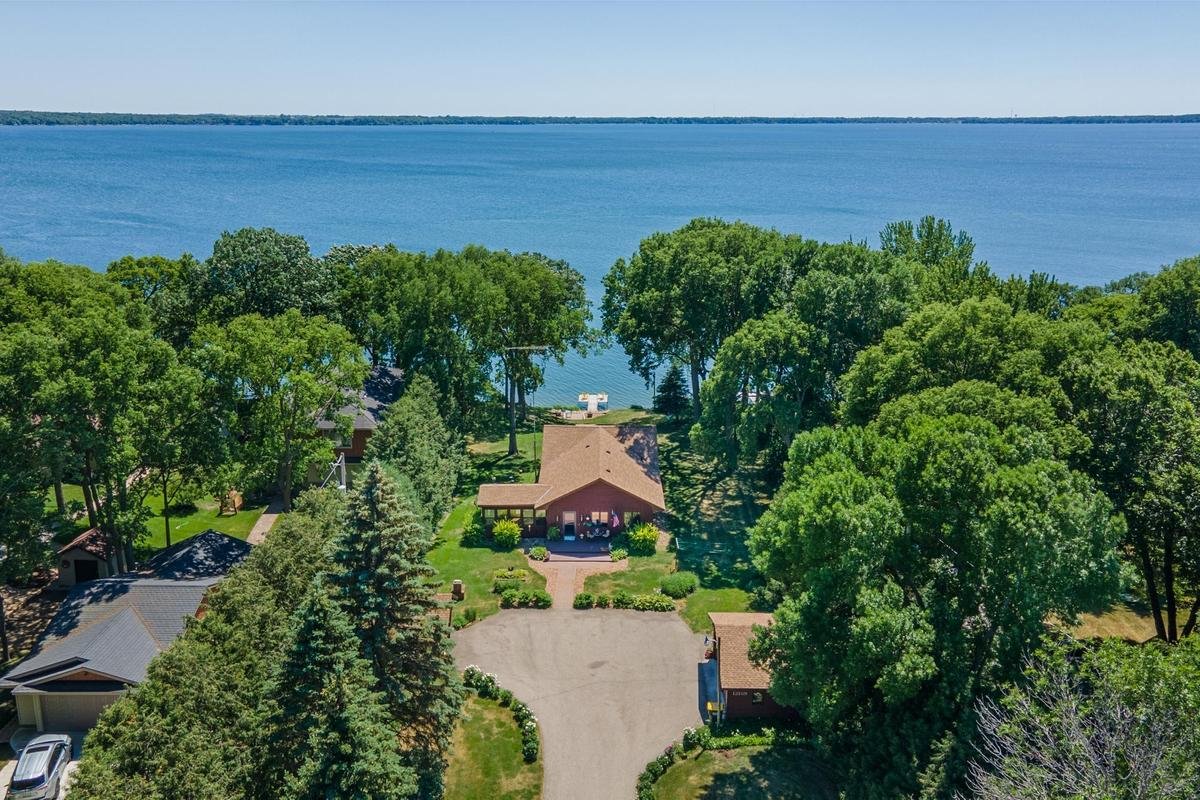Cozy at The Cabin
Another lakeside reveal that captured my heart strings and hasn’t quite let go. I reflect back to this special project, and I feel so much gratitude for many reasons. The Groff family were some of the most patient and humble humans I have ever met, and it was a privilege to work so closely with them on the renovation of their charming cabin.
Owning a cabin was a special milestone event in their lives and they entrusted my design lead in the full renovation and management of the project. The existing layout was dated and did not meet their personal needs for their family and lakeside lifestyle. We started ‘big’ with the ultimate renovation plans that included room for an addition and new vaulted ceilings. While it was pure perfection, and very well might be executed someday in the future, it proved to be too much for right now, so we opted for plan b. I work in a four-phase process with a renovation or new construction, let’s take a peek at phase one.
// BEFORE //
Kitchen (Before). The kitchen was dated and small and I knew the minute I walked in I wanted to demo the wall to the dining area to immediately capture the attention and views of our beautiful Green Lake here in Spicer, Minnesota.
Dining (Before). We worked around the obstacle to keep the existing wood ceiling as well as the even darker wood windows. This proved to be a task as we were mixing old with new. I loved the idea of blending it all together and was absolutely up for the challenge.
Living (Before). The VIEW! I knew I wanted to see this view the minute you walked through the doors and designing around the lake as my focal point became the goal of the overall design concept. When developing the design concept, it's not just about design and style to me as it is about lifestyle. Remembering to make room for the Christmas Tree as well as where you will be prepping appetizer's on the 4th of July while guests are enjoying the water. It was my goal to keep the family as much connected to the lake as possible at any place in the home.
Sitting Rm (Before). The former front sitting room with a street side view seemed to steal too much of the overall focus. My goal was to redirect the focal point of the design details and make more practical use of this space for the Groff family.
// DURING //
Plan A - Major Renovation
Plan B - Simplified Renovation
Plan A - Elevations
Plan A - Rendered Elevations
// THE REVEAL //
Mixing it up with mixed woods. The kitchen became our focus and in case the full renovation were to take place down the road we wanted to keep as much of the existing materials for now, specifically the pine ceiling and the dark oak windows. Charleston Place LVP in Pure Beauty was the perfect flooring to compliment the many different tones of wood showing off inside the cabin renovation. Not to mention it has a heart like a truck and can handle intense levels of sandy wet puppy paws and comes with a lifetime guarantee. We kept the space airy with White Dove OC-17 Ben Moore on the walls and gave it a contrast with Caviar Sherwin Williams 6990 on the interior doors. Caviar is quite simply the perfect black. Not too gray or blue, just black.
Faux beams helped to divide the space and give the next level of character and design adding to the cabins charm.
Let’s get rifty! Oh how I love me some rift white oak. Rift-cut white oak is white oak that is cut at a 90-degree angle against the tree’s growth rings. This creates a distinctive tight linear grain pattern. (Thanks Google!) No but seriously, the tight grain lines is what attracts me to this classic style of wood giving the Groff family a updated kitchen that is truly the heart of their cabin. Accenting the cabinets are the classic Pincetonian Pulls from Tob Knobs.
You had me at Riad. The Riad 4X4 tiles in Natural White are so very classic yet offer subtle movement with their natural gradient in color. It was the perfect complement to the Neu Calcutta countertops from Custom Marble + Granite. We kept the tile and stone soft since we had so much movement with the design in the various wood features.
Tiny threads of gold add just the right amount of class with the Trinsic Faucet by Delta and the black and brass Cone Shade Sconce from Shades of Light.
Demo Day Delight. Demo day was quite magical when we finally removed the two former walls to the kitchen and opened the view to our picturesque Green Lake. Designing a quintessential galley style kitchen for the family that included a drop zone and hidden microwave and pantry. This was the perfect yet practical concept for this sweet family cabin. Photos don't always capture the magic as much as I would like, please fancy me for a walk inside this charming renovation.
That’s a wrap :) A cozy cabin renovation that is simplified and spacious while capturing the beloved views of Green Lake. The natural, light, airy qualities mixed with the historic existing elements creates a neutral yet comfortable space for this family that is totally timeless. Please enjoy the resources below and big love to this incredible team of talent.
Much love, Xx
Meet the Pros | Local Love
Appliances | Quality Appliance of Willmar
Construction + Contracting | Slagter Construction
Countertops | Custom Marble + Granite
Custom Cabinetry + Beams | AUM Wood Products
Flooring + Tile | Floor to Ceiling
Painting | Destiny Paint & Tile
Photography | Xsperience Photography


























