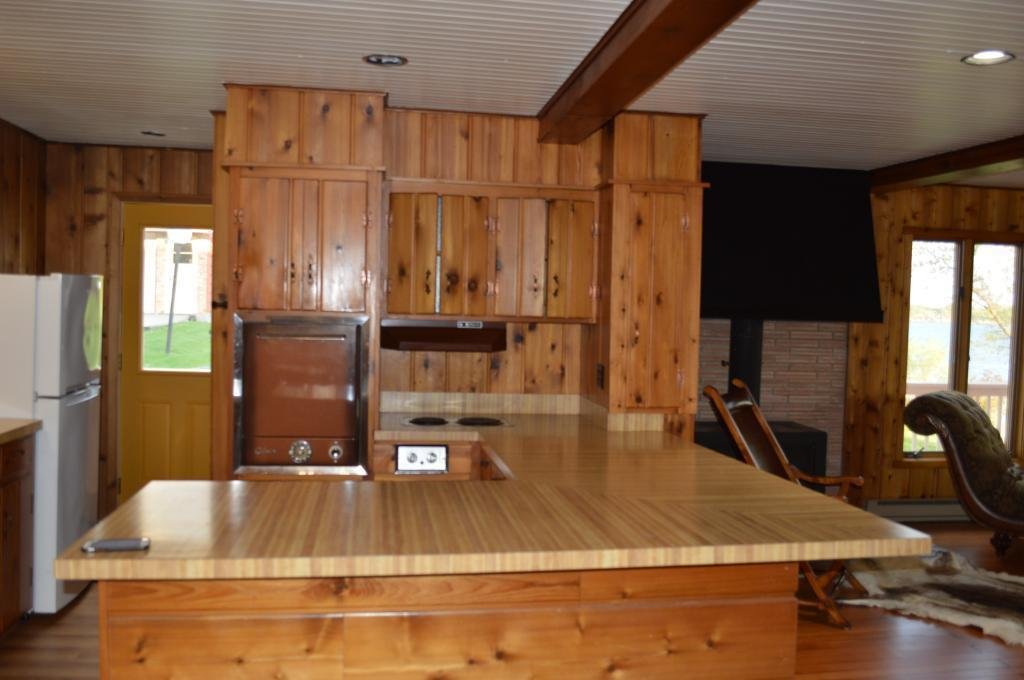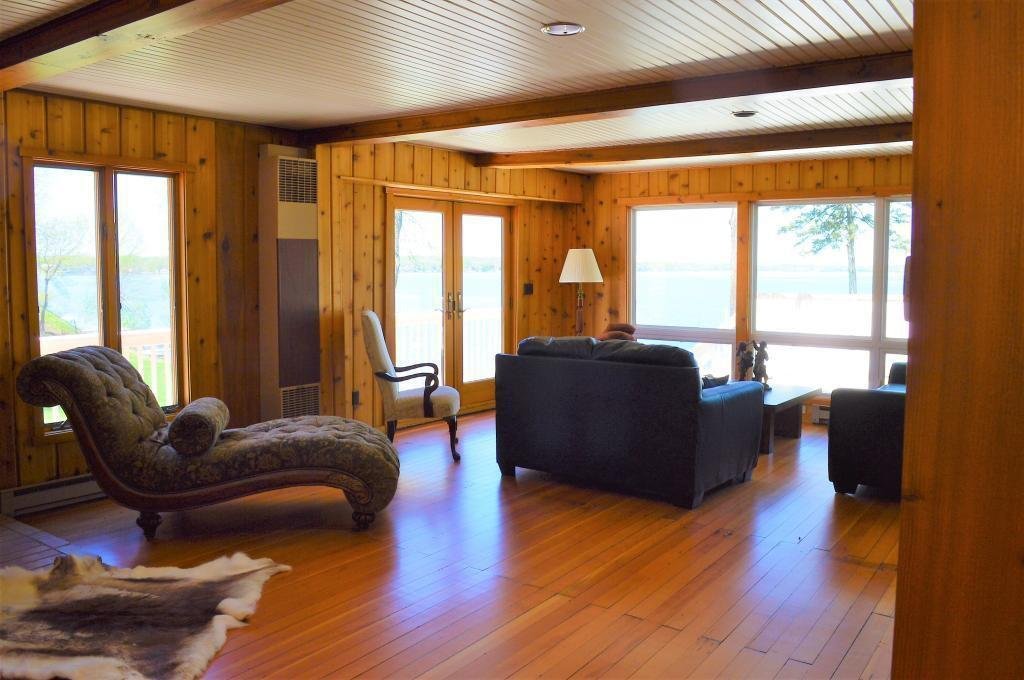Modern Cottage
A Modern Cottage. This blog post has taken a few minutes (months) to curate as the entire renovation of this special project became sentimental to everyone involved. The homeowners of this property are dear friends of ours and quite simply some of my very best clients. The initial goal for this charming cottage was to renovate it for future rental potential for travelers and tourists that frequent our beautiful lakes area. While that initial goal may have taken new direction, the renovation achievement of this cottage was one of my favorites in 2022. The before and after images quite simply speak for themselves and I must give homage to this incredible team of local pros that worked double time to complete this project in record speed for the comfort of this family during a time of crisis.
The design requests were simply; “modern, minimal and let’s see what you come up with”. I was footloose, fancy-free and this little cottage was a blank canvas for me to paint with while also conforming to the idea of the potential needs of a vacation rental. With such a simple design plan to begin with, my immediate point of focus, as always, was space planning. The 2,128 sq ft cottage was built in 1910 on the south shores of Green Lake in our beloved Spicer, Minnesota. In true early 1900 style, the ceilings were low, and the rooms were small. The design and energy of the space blocked movement and flow. My immediate focus zoned in on relocation of the entrance door, re-aligning the basement stairs and reconfiguring the upstairs lavatories.
Exterior Before
Exterior After
The schematic design phase was focused primarily on space planning while maintaining attention to the focal point of the beautiful views of Green Lake. In addition to relocating the main entry doors, I redesigned the kitchen to allow for movement, flow and storage. Not without the approval of proper contracting from the phenomenal team of professionals from Charles Construction, of course. As per the clients request for modern and minimal, the kitchen was finished with custom cabinets with an Arauco Prism Wood Grain Laminate on the surround with a wood island and vent apron for contrast from AUM Wood Products. Countertops are the stunning Skara Brae from Floor to Ceiling with Ari Gioia Glazed Porcelain backsplash in a contemporary milk finish. Personally, the appliances complete the entire design with Café Appliances from Halvorson Company. Gorg!
Kitchen Before
Kitchen After
Kitchen Before
We chose a luxury vinyl flooring from Mannington throughout the entire home to withstand the sandy toes and puppy paws of lake living. A simplistic and airy color palette from Sherwin Williams was expertly finished by the talented chaps from Green Lake Paint Co. The homeowner has a unique love for lighting and insisted on working with Hentges Electric on selecting and installing their lighting and decor to complete their own personal touches of the renovation.
Living Room Before
Living/Dining Room After
The second level lavatories were tiny, dated to their roots, and uncomfortably impractical. We removed a small bedroom to make two dated tiny bathrooms into two practical stunning bathrooms. I had so much fun re-designing these to have a little more character and chose some playful tiles, stone and custom cabinetry to complete the finishing reveal.
Lavatory Before
Lavatory After
Lavatory #2 After
[Let’s hear it for the boys! (and Girls!)] I’ll stop quoting song lyrics someday, today is just not that day. As always I may be able to dream a little dream in my design mind but it is never started or completed without the hard work and expertise of an incredible team of local professionals. I have so much gratitude and appreciation for all that these talented friends do and to this incredible family for trusting all of us with your very special project.
Much love.
Meet the Pros | Local Love
Construction + Contracting | Charles Construction
Custom Cabinetry | AUM Wood Products
Electric | Hentges Electric
Fireplace | Fireside Hearth & Home
Fireplace Custom Surround | AUM Wood Products
Flooring, Tile, Countertops | Floor to Ceiling
Kitchen Appliances | Halverson Company
Photography | Xsperience Photography
Paint | Green Lake Paint



















